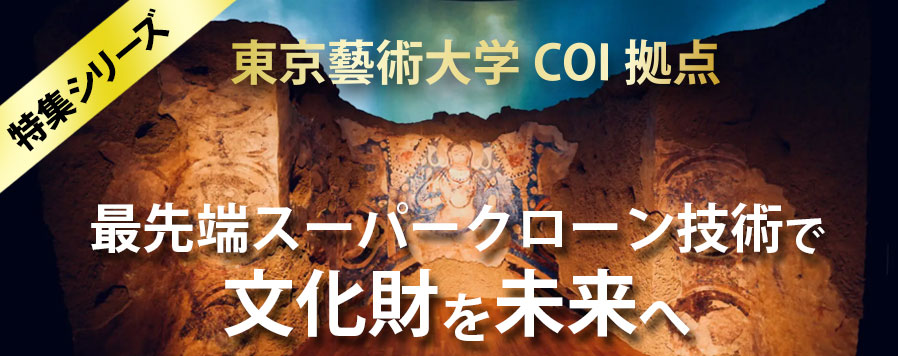One of Japan’s Largest Bare Roofs Completed for Conservation Repair of Kofukuji Five-Story Pagoda

素屋根6階(五重塔最上層) Soyakane 6F (Uppermost level of the five-story pagoda)
奈良市の国宝・興福寺五重塔の保存修理工事に伴い、塔全体を覆う国内最大級の素屋根(全天候型仮設構造)が完成した。施工を担当したのは、清水建設株式会社を代表とする共同企業体(尾田組・中和コンストラクションとのJV)。奈良県の発注のもと、桝谷設計が設計、京成設計が工事監理を担った。
In conjunction with conservation repair work on the five-story pagoda of the national treasure Kofukuji in Nara City, one of Japan’s largest bare roofs (all-weather temporary structure) covering the entire pagoda has been completed. The construction was undertaken by a joint venture (JV with Oda-gumi and Nakawa Construction) led by Shimizu Corporation. Masutani Sekkei, Inc. was in charge of design and Keisei Sekkei, Inc. was in charge of construction supervision.

南西面外観
Southwest side exterior
五重塔は天平2(730)年の創建。現存する塔は応永33(1426)年の再建で、過去に5度の火災と復興を経てきた。明治時代に保存修理が施されたが、その後長期間にわたり大規模な修理が行われていない。屋根瓦の破損やずれ、木部の腐朽、漆喰壁の剥離などの劣化が進んでおり、約120年ぶりの本格的な保存修理工事が計画された。
The five-story pagoda was built in 730. The present pagoda was rebuilt in 1426, and has been destroyed by fire and rebuilt five times in the past. Conservation and repairs were carried out during the Meiji period (1868-1912), but no major repairs have been carried out for a long period of time since then. The roof tiles were damaged or shifted, wood parts rotted, and plaster walls peeled off, and other deterioration had progressed, leading to the planning of the first full-scale conservation and repair work in approximately 120 years.
このたび完成した素屋根は、高さ59.8メートル、間口41.75メートル、奥行き37メートル。建築面積1,526平方メートル、延床面積5,017平方メートル、地上6階建ての仮設構造で、高さ51メートルに及ぶ五重塔全体を保護する。素屋根内部には、塔の各層に対応する作業床(5層・計4,076平方メートル)と、軒先部分に迫り出すステージ足場が設置されており、安全かつ効率的な修理作業が可能となる。最上部の相輪(高さ15.131メートル、直径2メートル)周囲にも足場が組まれた。
The recently completed roof has a height of 59.8 meters, a frontage of 41.75 meters, and a depth of 37 meters. It is a temporary structure with a building area of 1,526 square meters, a total floor space of 5,017 square meters, and six stories above ground, protecting the entire 51-meter-high five-story pagoda. Inside the roof are working floors (5 layers, 4,076 square meters in total) corresponding to each layer of the tower, and stage scaffolding that looms over the eaves to enable safe and efficient repair work. Scaffolding was also erected around the topmost phase ring (15.131 m high and 2 m in diameter).
清水建設は、素屋根の施工に先立ち、2021年から2023年にかけて奈良県の委託により構造診断業務を実施。現地調査や材料強度試験、風洞試験などを通じて、建物の状態把握と補強案の策定に取り組んできた。
Shimizu Corporation was commissioned by Nara Prefecture to conduct structural diagnosis work from 2021 to 2023 prior to the construction of the unroofed structure. Through on-site surveys, material strength tests, and wind tunnel tests, the company has been working to understand the condition of the building and formulate a reinforcement plan.
同社は、宮大工を創業の源流に持つことから、伝統木造建築の修復や継承に長年携わっており、現在は沖縄・首里城正殿の復元や静岡県の神部神社・浅間神社拝殿の保存修理も進めている。
The company has long been involved in the restoration and inheritance of traditional wooden architecture, as its roots are in shrine carpentry, and is currently working on the restoration of the main hall of Shuri Castle in Okinawa and the preservation and repair of the worship halls at Kambe Shrine and Sengen Shrine in Shizuoka Prefecture.
今回の素屋根完成により、五重塔の保存修理工事は本格的な施工段階へと移行する。
With the completion of the roof, the conservation and repair work on the five-story pagoda will now move into the full-scale construction phase.

素屋根2階(五重塔最下層)
Soyakane 2F (lowest level of the five-story tower)

 詳細はこちら(清水建設))
詳細はこちら(清水建設))







